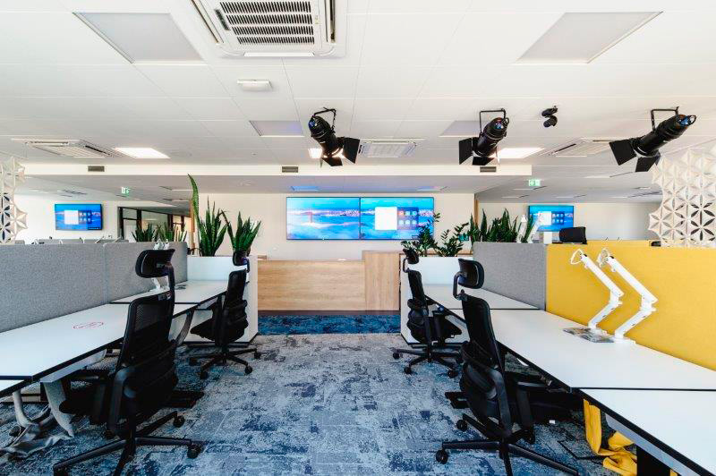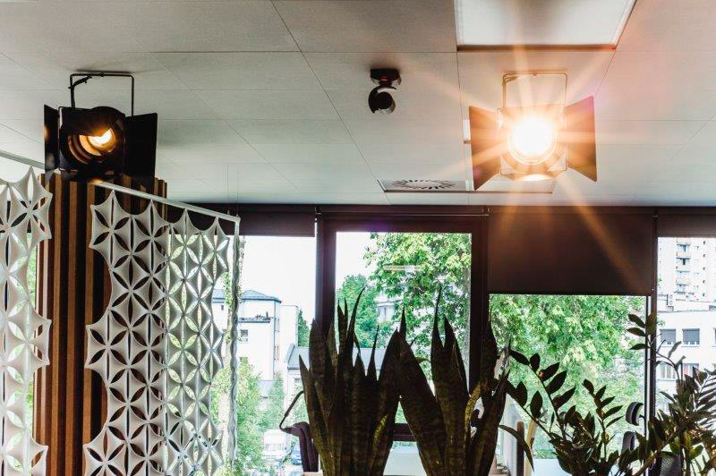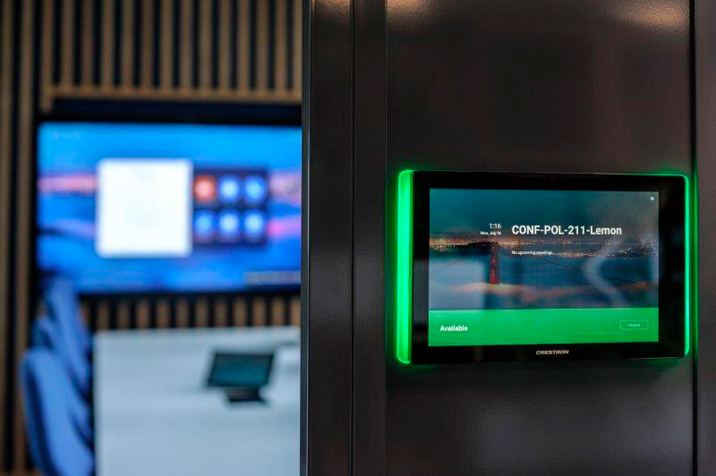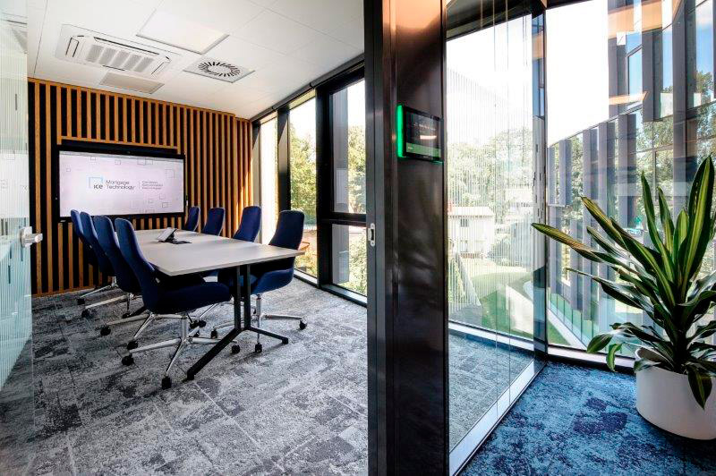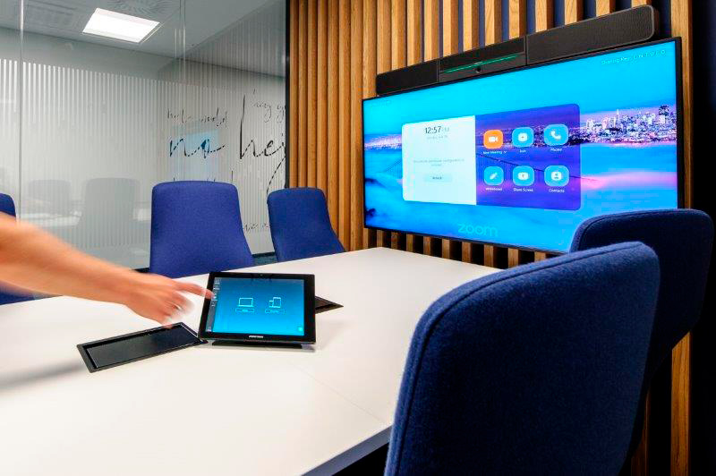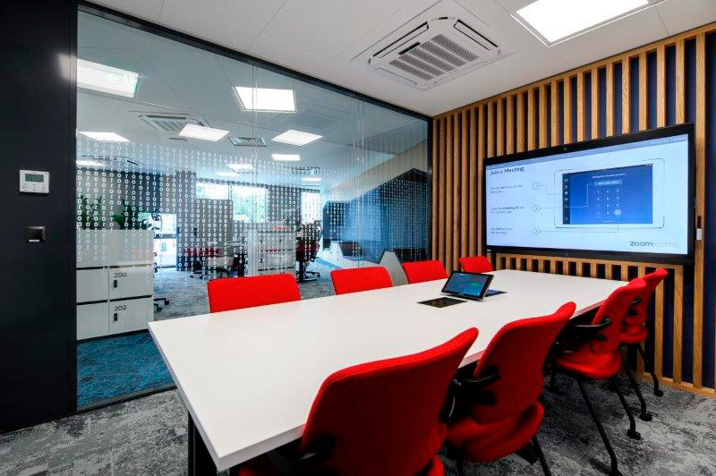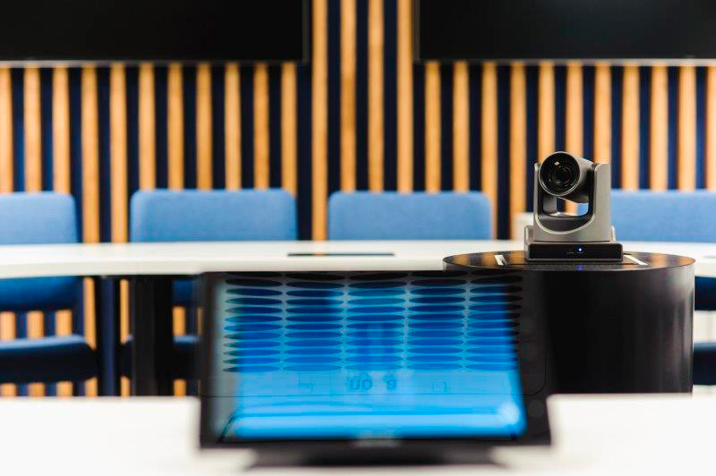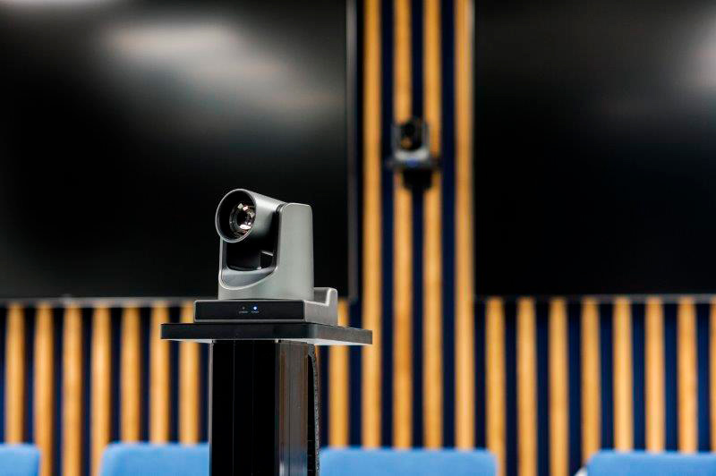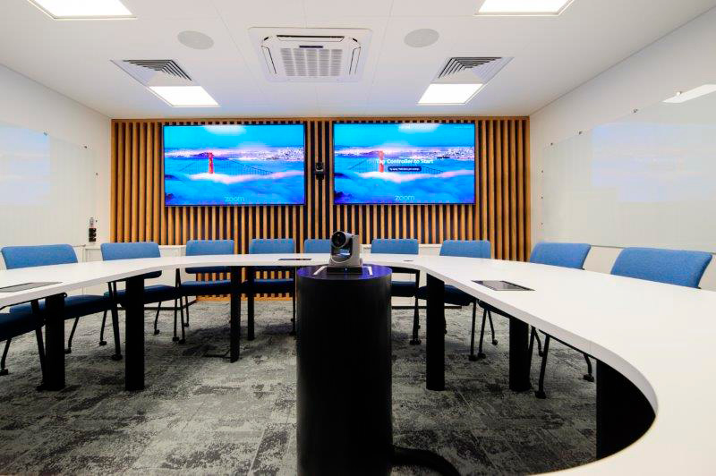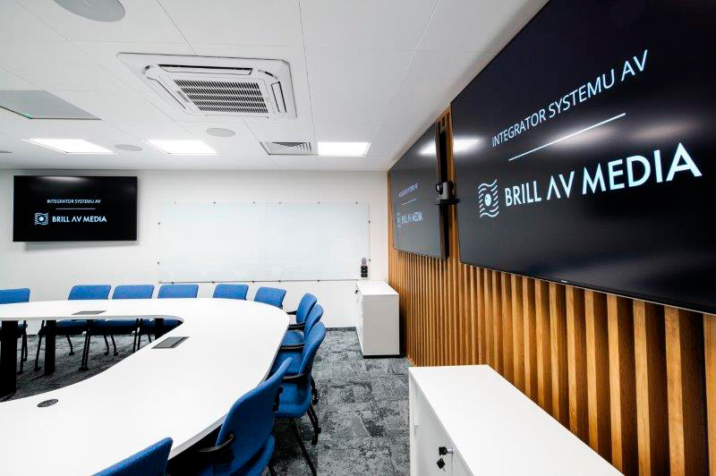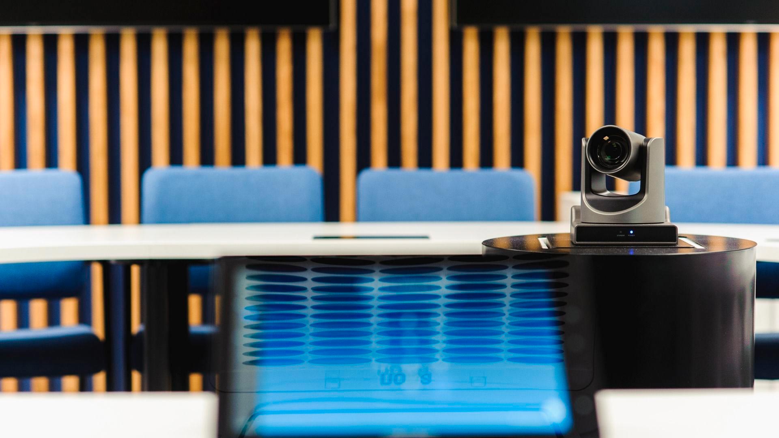ICE MT Poland – office
Current modern office trends exemplified by the audiovisual and IT equipment delivered for ICE MT Poland (formerly Ellie Mae) ...We came across a Client who was very well-prepared, was perfectly aware of their needs and attached great importance to high quality equipment. They were looking for a solid partner, able to meet their expectations and deliver enterprise-grade AV systems. Client’s requirements also included drafting a concept and designing custom AV systems for two most important and largest spaces. This was the perfect opportunity for us to showcase our designers’ class, apply their in-depth knowledge and ingenuity to meet the multidimensional Client’s needs. High expectations urged us to incorporate original, uncompromising, and innovative solutions that ultimately satisfied the Client.
A crucial aspect of the AV infrastructure at ICE MT Poland was to introduce a high communication standard for all meeting spaces that would ensure high effectiveness and work comfort. The ICE MT Poland office at Cavatina Hall is nearly 2,000 m2 of office space. This is where a place for work was designed for people from outside Bielsko-Biała, also offering a place to rest and relax, host training sessions and informal meetings, as well as to work in groups or individually. It was an ambitious challenge that sparked off even more eagerness to design and implement audiovisual systems for the Polish branch of our Client.
As the Client wanted to customize their conference and meeting rooms to facilitate international collaboration between company branches around the world, numerous videoconference solutions were implemented to support remote collaboration.
These included:
Huddle Rooms, which are the smallest meeting rooms, were equipped with 49” UHD Samsung monitors, providing the highest picture quality, also while displaying lower resolution content. When coupled with the smart and intuitive Zoom Rooms communication platform, Crestron tabletop conference consoles offer superb sound quality thanks to the integrated set of four 360° microphones. These consoles also allow to detect room occupancy based on motion sensors and voice activity. The rooms are also equipped with FullHD 150° wide-angle cameras that detect and frame people in their range of view.
A 55” Samsung UHD monitors were installed in the small conference rooms, coupled with a soundbar with an integrated microphone and camera that can capture the entire conference room in FullHD resolution. Digital autozoom allows for smart detection of the persons in the room and frames them perfectly, providing an optimal view. The all-in-one soundbar eliminates the need to install additional microphones or speakers. Its high quality stereo speakers and a microphone with adaptive beamforming provide unique performance in full-duplex mode, without echo.
Medium conference rooms were equipped with 65” AVER interactive touchscreens. Highly sensitive and responsive screens allow for brainstorming, interactions, making notes, adding annotations on the shared screen, or multitasking with a split screen. Built-in 4K conference cameras and long range microphones ensure a clear image and perfect sound during a videoconference.
Large conference room is the space where we were asked to come up with concepts and ideas for suitable AV systems. Two main 85” Samsung UHD monitors with a PTZ FullHD 12x optical zoom camera placed between them make up the central point of the large conference room. This is complemented by a second camera with the same technical parameters, electrically extended from its base placed in the middle of the round table along with a ceiling-mounted sound system with a digital microphone system and two additional 75” Samsung cloned image monitors. A 10” Crestron tabletop touch panel provides control over the entire set-up. This system was designed with full presentation and videoconference automation in mind. The solutions implemented ensure that the persons in the room can be detected, framed and heard seamlessly, regardless of where they are in the room. High-power speakers and a microphone with adaptive beamforming provide unique sound quality.
Due to the multifunctional nature of the All Hands space, it was equipped with 4 monitors (2×85”, 2×75”) serving as presentation system and a 4x zoom PTZ camera. Events that are hosted at this space may also be recorded; for this reason, additional stage lighting was installed to improve light parameters. The ceiling sound system ensures perfect speech intelligibility and full, rich music reproduction with a digital microphone system. The whole infrastructure is controlled by means of wireless control panel. It was another space where we were asked to design it from scratch.
We implemented the Crestron room booking system to supplement all rooms above. The purpose of this investment was to facilitate searching for free rooms and increase information availability for company employees. Elegant 10” touch panels, installed at room entrances, display messages regarding current and upcoming meetings. The electronic room booking system was integrated with Zoom Rooms. Rooms are booked via the Outlook personal calendar or from the panel itself. The panel has a side LED illumination informing that a room is available (green) or occupied (red). It also facilitates looking for free rooms.
We also delivered and installed active and passive equipment as part of the IT system, filling two full 47U racks. Our scope of work also included basic configuration of the installed IT equipment, after which we granted access to the remote system to the Client’s IT administrators.
